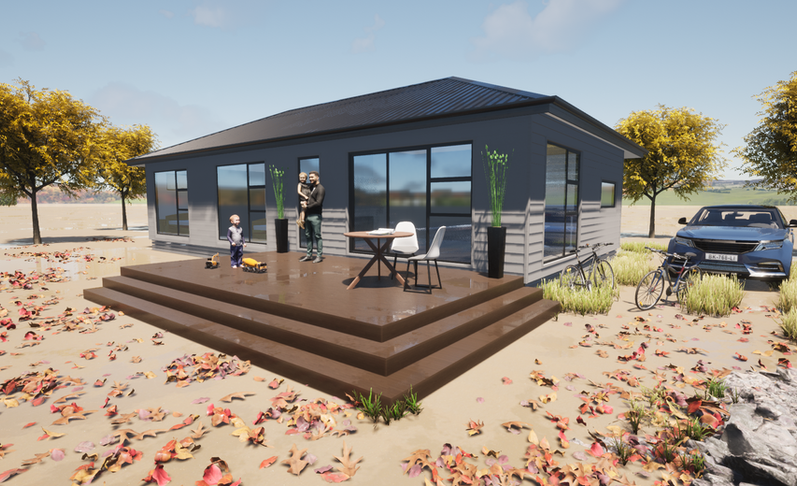
TOTARA
95m² | 3 | 2
The Totora is our three-bedroom home, two-bathroom (ensuite) home. Through clever design, we've been able to incorporate a walk-through laundry, as well as a scullery off the kitchen.
With three generous-sized bedrooms, all with large wardrobes and multiple storage cupboards, the Totara is perfect for staff accommodation or the family holiday home by the beach.
As per standard in our range, features include:
-
Dual claddings - interchangeable to your preference.
-
2550mm stud-height, with 2100mm high internal doors, to maximise light and spacious living.
-
Full-height, north-facing windows to encapsulate your view and assist with passive heating.
-
Custom-built joinery for kitchen, scullery, and laundry, which is tailored to your preferences.
-
In-built wardrobe furniture to eliminate the need for extra bedroom furniture.
-
Low E with argon, double-glazed aluminium joinery for increased thermal efficiency.
-
Tiled showers over acrylic trays.
-
Multiple storage cupboards.
-
Thorough electrical fit-out, with modern downlighting and a generous supply of power points in each room.
As with any of our plans, each is fully customisable to suit your budget and needs.













